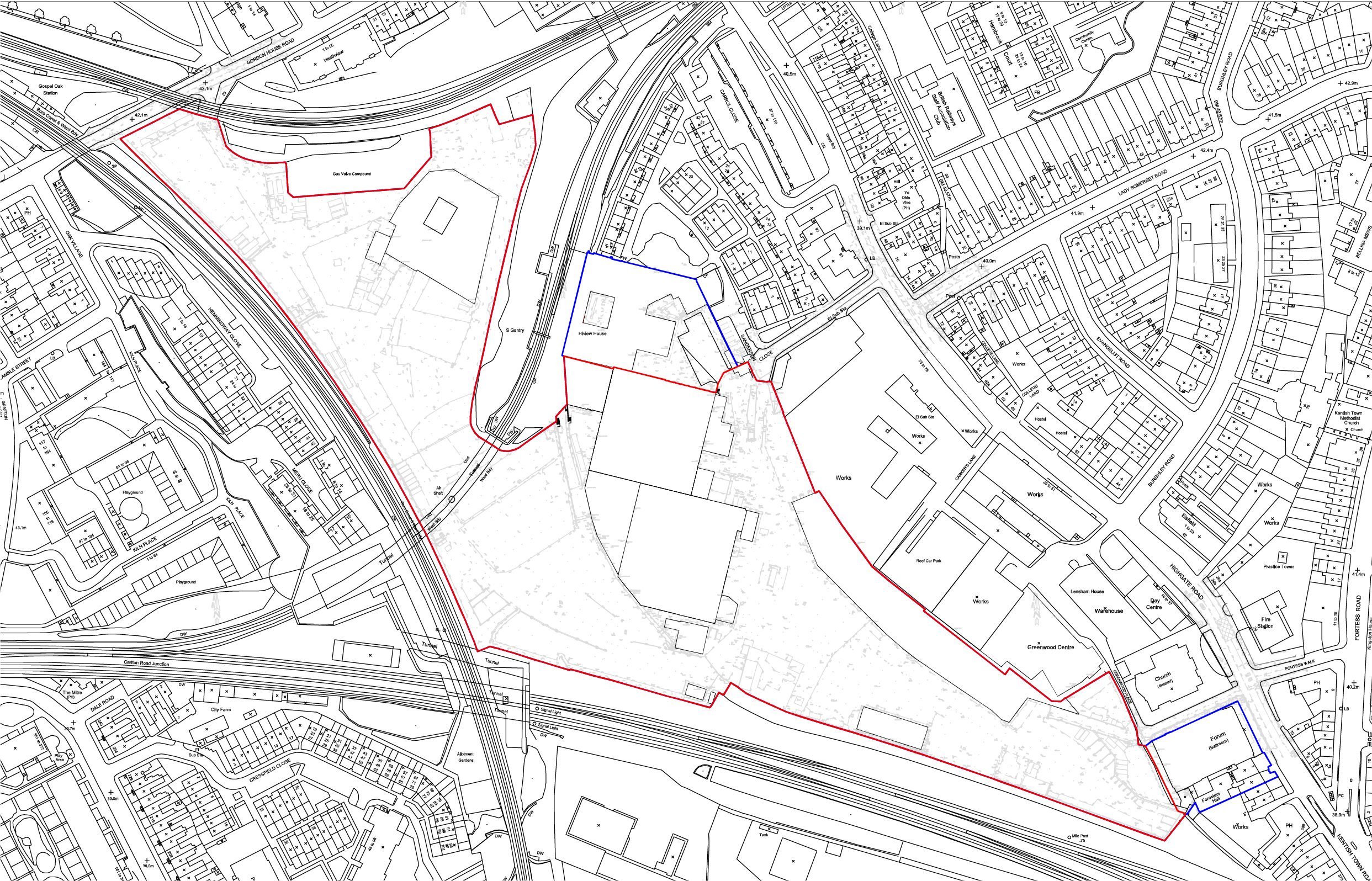Location: Murphy’s Yard, Highgate Road, London NW5 1TN
The DMF Forum was held on 8 September 2020.
Redevelopment of Murphy’s Yard site (excluding Murphy’s headquarters and the O2 Forum Kentish Town) with partial retention of the existing central railway sheds, and erection of 17 buildings ranging in height from 3 to 18 storeys to provide a mixed use development including: Circa 40,000sqm of industrial uses (including light industry as well as general industry and storage), 750 residential units (targeting 35% affordable housing), as well as circa 31,000sqm of offices, circa 9,000sqm of healthcare, circa 4,000sqm leisure/retail/cultural space.
The distribution of uses provides a residential-led neighbourhood in the northern part of the site and an industrial/commercial neighbourhood centred on light-industrial uses to the south with variety of unit sizes and including affordable workspace. A new, landscaped public route (for pedestrian and cycle access) between Kentish Town and Hampstead Heath (“the Heath Line”) is proposed alongside wider landscaping and public realm improvements and access routes into and across the site.
Primary vehicular access is proposed from the existing entrance on Sanderson Place and a reconfigured access on Gordon House Road.
You can find more information on the applicant’s consultation website.
Site plan (the red line on the map below indicates the site). You can download this as a PDF by clicking on the map.

